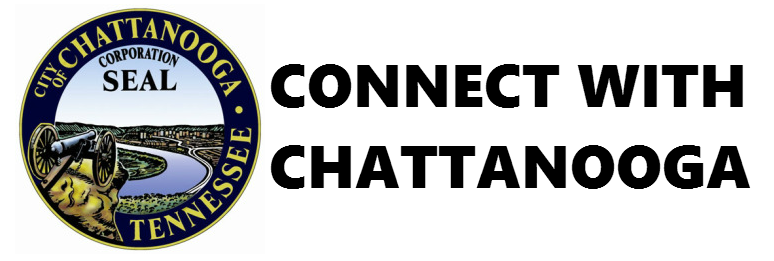ABOUT THE PROJECT
In the Fall of 2014, the City of Chattanooga initiated an effort to transform the 3rd and 4th Street corridor into an aesthetically pleasing, safe, and accessible facility that reconnects and extends the downtown grid beyond the urban core. Rather than focus solely on moving vehicles faster through the area, CDOT outlined an approach to work collaboratively with the community and stakeholders to identify opportunities for new connections to the existing neighborhoods, downtown Chattanooga, Tennessee River / Riverwalk, the University of Tennessee at Chattanooga (UTC), the Chattanooga School for the Arts & Sciences (CSAS), as well as Siskin Hospital for Physical Rehabilitation and Erlanger Medical Center (known as the hospital district).
The resulting 3rd and 4th Street Improvements Masterplan, developed in conjunction with a broader economic development study, identified transportation improvements to support and encourage economic development and provide enhanced connections among the various community assets. Based on extensive public and stakeholder engagement, the concepts outlined in the masterplan were developed to support the planning, engineering and economic analysis for the corridor. The combined planning efforts focused on the creation of a vibrant zone of economic growth defined by an active business community, with an emphasis on health, wellness, and education, good neighborhoods, and a strong sense of place.
Study Area

For the Planning Phase of the project, the project limits are defined as follows:
- Lindsay Street and Houston Street, from Riverfront Parkway to McCallie Avenue for one-way to two-way conversion.
- Riverfront Parkway, from Lookout Street to Central Avenue Extension.
- 3rd Street, from Lindsay Street to Hampton Street.
- 4th Street, from Lindsay Street to the intersection with Riverfront Parkway, from Lookout Street to 500’ east of the 4th Street on-ramp.


