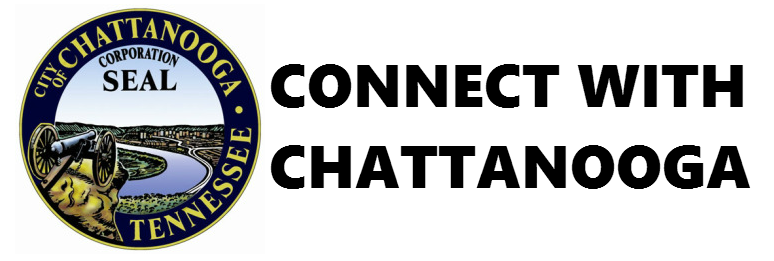PROJECT HISTORY
In the late 1960's, the Tennessee Department of Transportation (TDOT) and the Federal Highway Administration (FHWA) constructed Riverfront Parkway as a four-lane divided freeway to carry industrial truck traffic through the City of Chattanooga. This freeway created a division between downtown Chattanooga and the Tennessee River (Riverwalk). With the decline in manufacturing in the 1980's and increasing air pollution, the City of Chattanooga launched Vision 2000, a planning effort aimed to improve and enhance the quality of life in the downtown area and restore the urban core and connections to the riverfront.
The City of Chattanooga completed the Riverfront Parkway Transportation and Urban Design Plan. This Plan redesigned the existing Riverfront Parkway from a freeway to a pedestrian friendly and more accessible urban street, or "complete street". As a result, Riverfront Parkway became a key component of Chattanooga's riverfront revitalization plan, the 21st Century Riverfront Plan. Although, only a portion of the design was implemented (from Lookout Street to downtown), it was created to provide safer pedestrian crossings and restored access to the Tennessee River, while creating opportunities for the urban core to expand.
An Advanced Planning Report (APR) was initiated to study improvements and widen 3rd and 4th Streets from Georgia Avenue to Hampton Street. In 2004, a technical memorandum entitled Roundabout and Signalized Intersection Feasibility Analysis was completed to further study the traffic operations for a direct connection between Riverfront Parkway and 4th Street, and to determine the feasibility of a proposed three-lane roundabout. These studies concluded the roundabout would operate at an acceptable level of service (LOS) for the 2025 peak hour traffic and all approaches would operate at an acceptable LOS, except for the westbound 4th Street approach. This analysis recommended further study of design iterations if the three-lane roundabout to be carried forward.
In 2005, the City of Chattanooga completed the reconstruction of Riverfront Parkway west of Lookout Street. The new roadway is now an urban boulevard with one lane in each direction, sidewalks, bicycle lanes, on-street parking, streetscaping and additional access points. In 2013, The River City Company published the City Center Plan with the initiative to revitalize downtown Chattanooga. This Plan made recommendations to convert one-way streets to two-way travel within the study area. In addition, they promoted bike lanes and a connected multimodal system.
In the Fall of 2014, the City of Chattanooga initiated an effort to transform the 3rd and 4th Street corridor into an aesthetically pleasing, safe, and accessible facility that reconnects and extends the downtown grid beyond the urban core. Rather than focus solely on moving vehicles faster through the area, CDOT outlined an approach to work collaboratively with the community and stakeholders to identify opportunities for new connections to the existing neighborhoods, downtown Chattanooga, Tennessee River / Riverwalk, the University of Tennessee at Chattanooga (UTC), the Chattanooga School for the Arts & Sciences (CSAS), as well as Siskin Hospital for Physical Rehabilitation and Erlanger Medical Center (known as the hospital district).
The resulting 3rd and 4th Street Improvements Masterplan (Masterplan), developed in conjunction with a broader economic development study, identified transportation improvements to support and encourage economic development and provide enhanced connections among the various community assets. Based on extensive public and stakeholder engagement, the concepts outlined in the Masterplan were developed to support the planning, engineering and economic analysis for the corridor. The combined planning efforts focused on the creation of a vibrant zone of economic growth defined by an active business community, with an emphasis on health, wellness, and education, good neighborhoods, and a strong sense of place.
Three transportation concepts were developed as part of this Masterplan in 2016, and included the Interconnected Grid Intersection, Major Intersection, and Roundabout concepts. Based on the previous studies, public and stakeholder input, and support from City of Chattanooga officials, the Interconnected Grid Intersection concept was chosen as the design option for the project.


